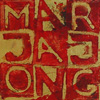artist |
Marja de Jong |
||||
|
atelier Hiirola Railway Station - renovation - 2014
|
||||
 |
 |
south wall of the atelier in 2014 |
north wall of the atelier in 2014 |
2014 the atelier is ready, all the art material is organized and the mess has
gone. The walls are painted white and the lists under the
ceiling are repaired to stop the sand which came was ongoing
falling because all the wall paper was taken away. The unlimited
number of nails are reduced to be able to paint more or less
properly. The ceiling has to be scratched, bus as this is 3.5
meter high I need a platform to stay on it. This I will do
later.

Behind a piece of chip wood board I found an old door which will
connect later the atelier with the library at the other side of
the wall. The door is in a good condition and after removing the
chip wood at the other side it will be beautiful.

The space under the window is ideal for working because of the light.

The door to the kitchen has been removed. It is somehow a pity,
it was an old authentic door, but it was forced during the
period the building was empty and did not close. When it was
open it took a lot of (visual) space from the atelier. I am
planning to construct two simple plywood doors to be able to
close the room.
To organize all the art supplies, frames, art works, child art
and other stuff it was necessary to install over 80 meters of
wall shelves. It was like a jig saw, puzzling to be efficient as
possible. Finally it was successful. It was even possible to put
a sofa in it.
It was a hot summer and during the hottest period I fixed this work, I look forward to start working in it.



